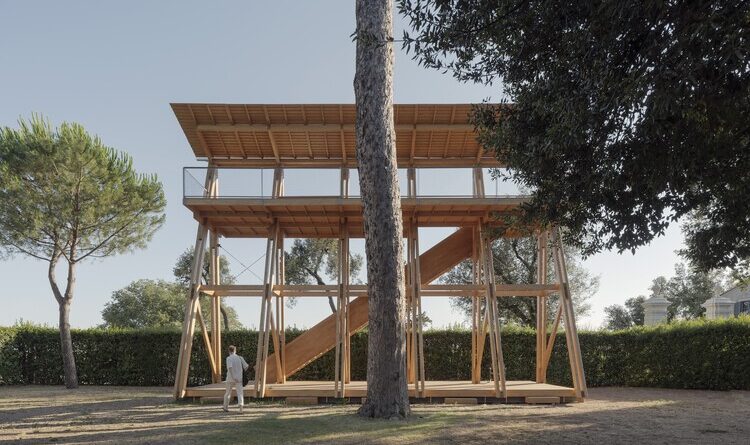Installing Cabane 7L / Manuel Bouzas
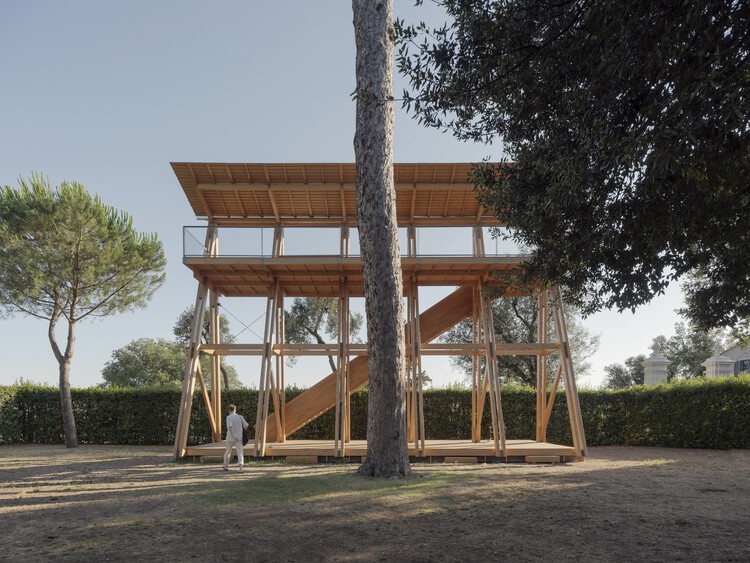
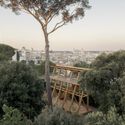
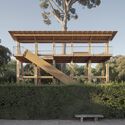
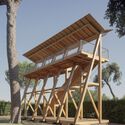
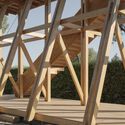

- Location:
120 m²
Year:
2024
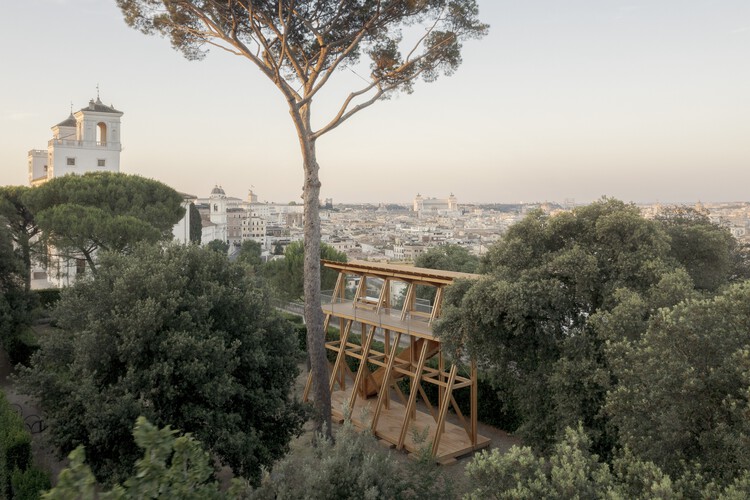
Text description provided by architects. Cabane 7L is an observation deck designed by Manuel Bouzas for the third edition of the Festival des Cabanes at the Villa Medici in Rome. Located in one of the highest places in the eternal city, Cabane 7L serves as an observation point that connects the skyline with the gardens of the Villa Medici, the French School in Rome. In these Renaissance gardens, the entrance gives visitors the opportunity to ascend to the highest level of these historic gardens and get a beautiful view that has never been seen before.
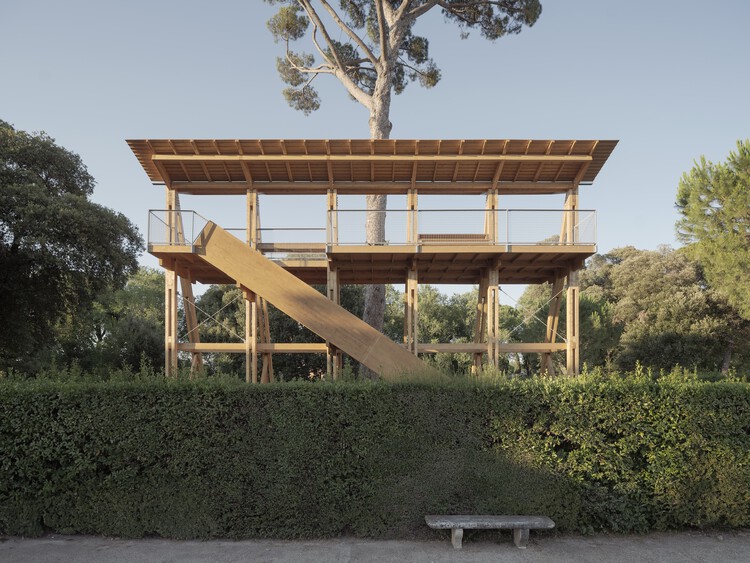
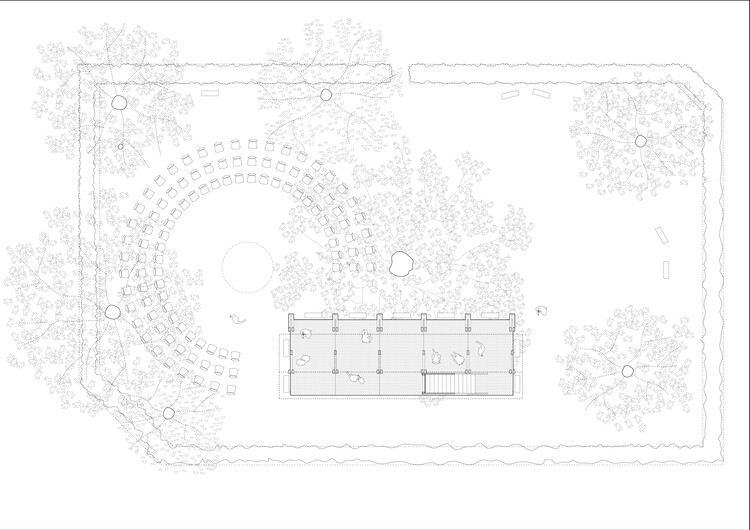
It is built with a lot of wood, and serves as a temporary space for visitors, residents, and artists, reviving one of the most beautiful places in the city. From May 22 to September 29, Cabane 7L will host a variety of cultural events, including plays, concerts and talks. The project, created by Manuel Bouzas in collaboration with Librairie 7L and CHANEL, is part of the 2024 edition of the Festival des Cabanes. This summer festival brings together six different projects to transform the gardens of the French Academy into a laboratory of design experiments. Mainly built of wood, the festival centers around the concept of a cabin (cabane), serving as a platform for dialogue between architecture, space, art and design.
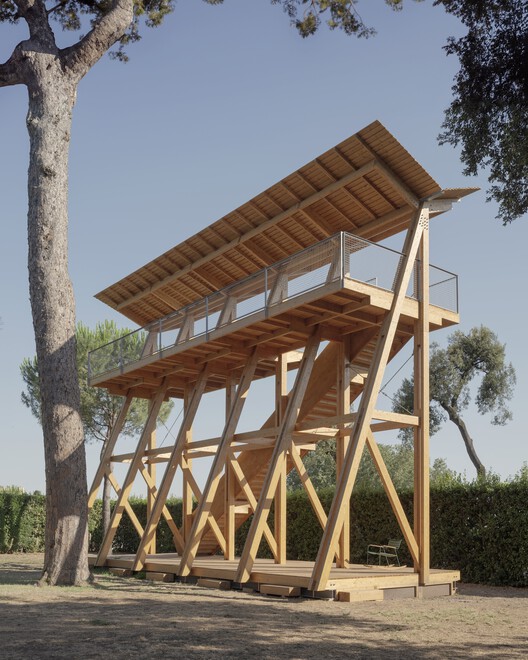
A tribute to the gardens of the Villa Medici. The project draws inspiration from its unique climate and history. In the sixteenth century, on the outskirts of ancient Rome, Ferdinando I de’ Medici transformed the residence of Cardinal Ricci on the Pincian hill into a Renaissance building known for its unique architecture and gardens. Since the founding of the French Academy in the early nineteenth century, Roman generations have seen the evolution of school gardens, which define their image of pine trees. Cabane 7L raises an intriguing question: What have those trees seen over the centuries?
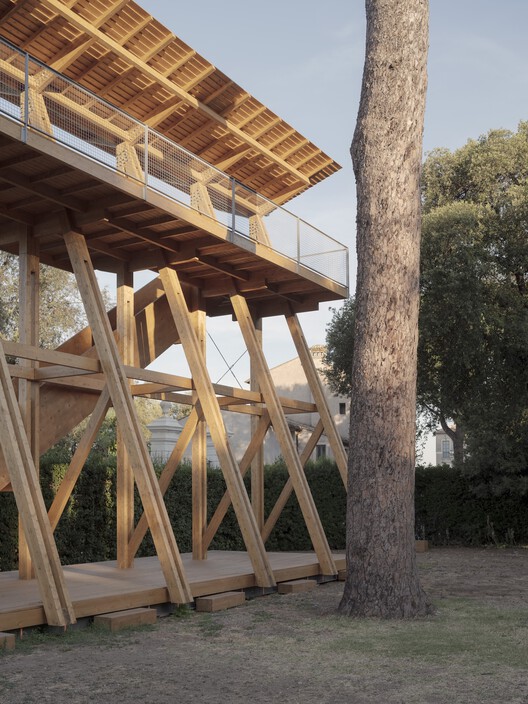
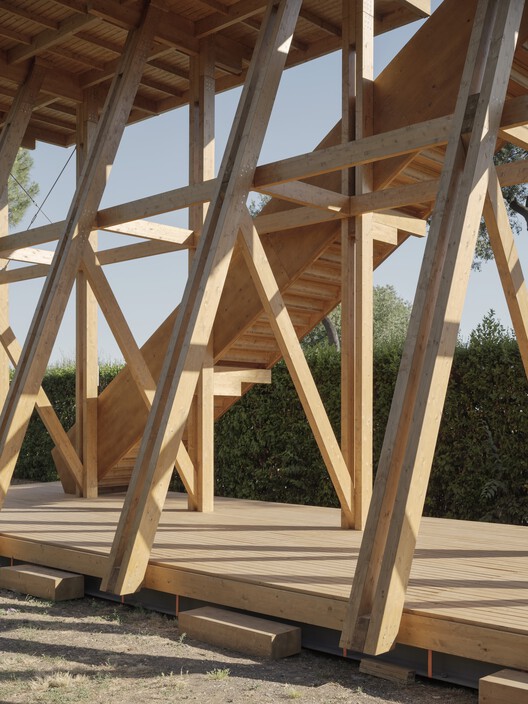
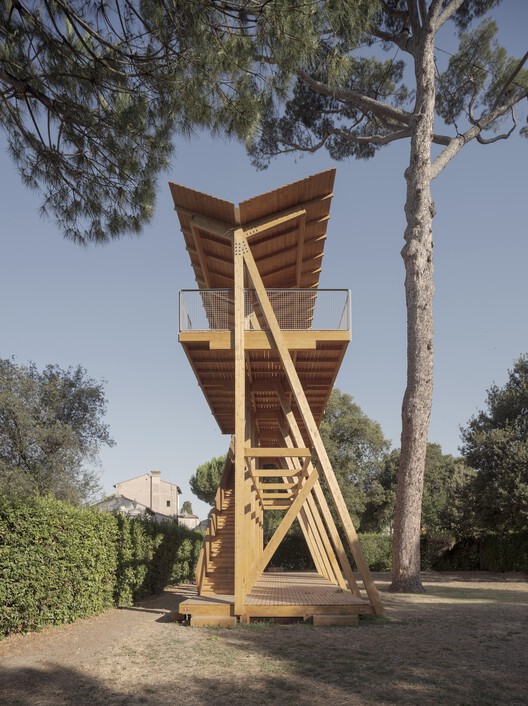
It is installed to provide a high public space at the level of garden trees, whose canopies, although they grow there for hundreds of years, will not last forever. The building consists of six wooden platforms that support two platforms: one on the ground and the other 7 meters high. The first receives visitors and hosts public events, while the second serves as a viewing platform. It has rocking chairs, benches and a picnic table, allowing visitors to enjoy a break from the Roman summer. A wooden staircase anchors the building in an expansive manner, echoing the same steps as the historic helical staircases inside the palace.
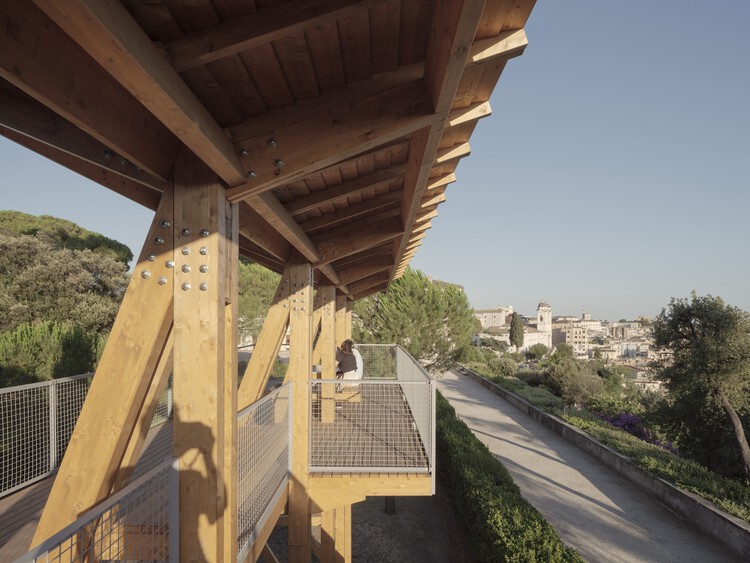
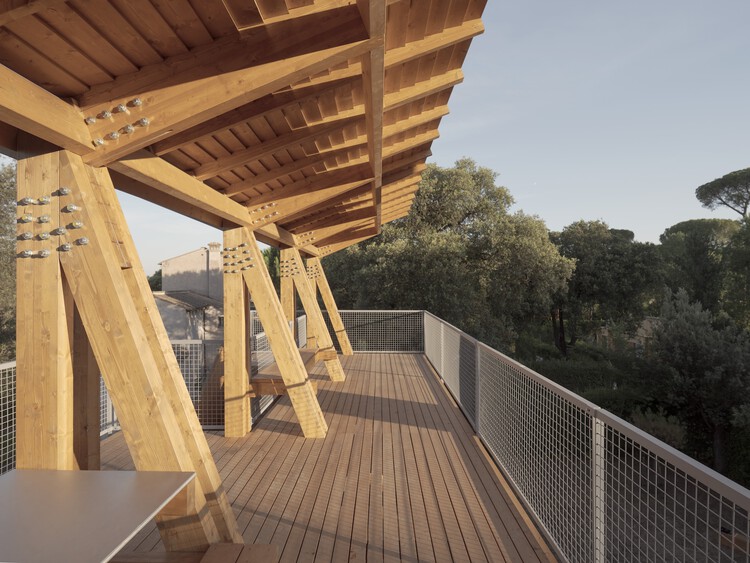
The structure culminates in a V-shaped canopy that protects the observatory from the sun and rain, provides shade and receives wind from the hillside. The project is designed to be assembled and disassembled, and to ensure that it is airtight without the usual foundations, 16 water storage bags of 260 liters are installed under the floor platform. The project is constructed of durable laminated fir. Half of the building’s mass contains all the CO2 sequestered from the atmosphere during photosynthesis. All the beams were industrialized in Spain by SIDO Madera and assembled on site using dovetail joints, avoiding the need for other complex and carbon-intensive methods such as steel brackets.
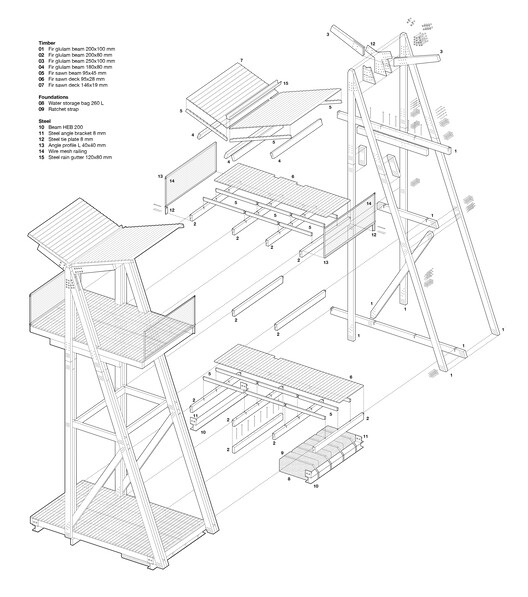
The lumber was shipped to Rome, significantly reducing carbon emissions compared to other forms of transportation such as trucks or trains. This allows for a re-examination of the limits of local sourcing when working with durable goods. Once the beams arrived in Rome, the lightness of the beams and their prefabrication allowed them to be installed by hand by one or two people, reducing cost, time and accidents. The construction of the project was completed in just five days.
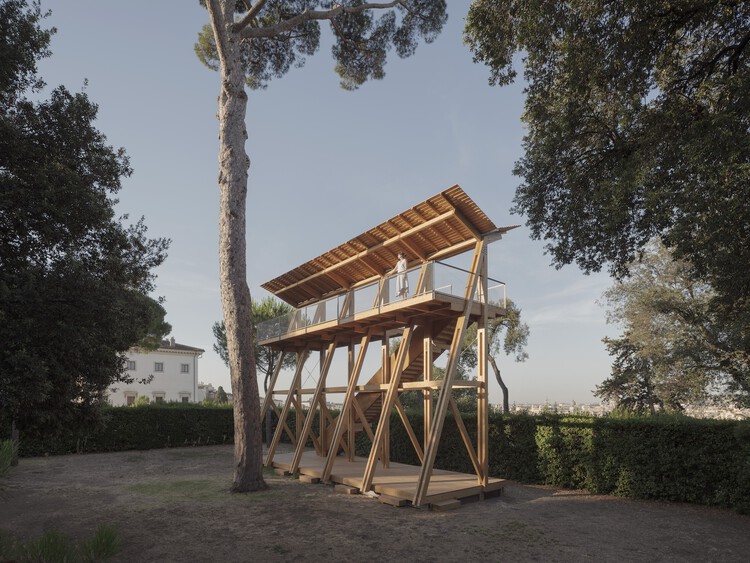
#Installing #Cabane #Manuel #Bouzas
